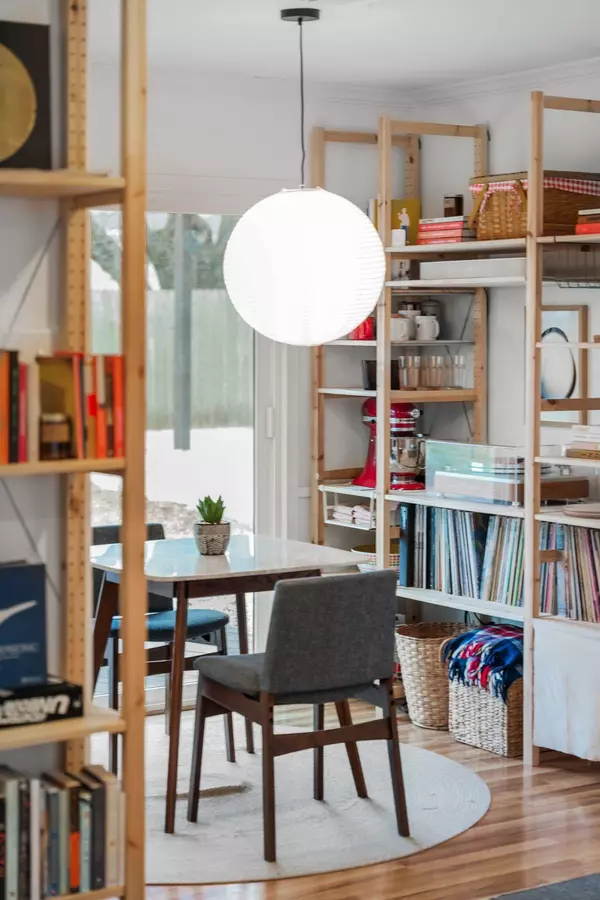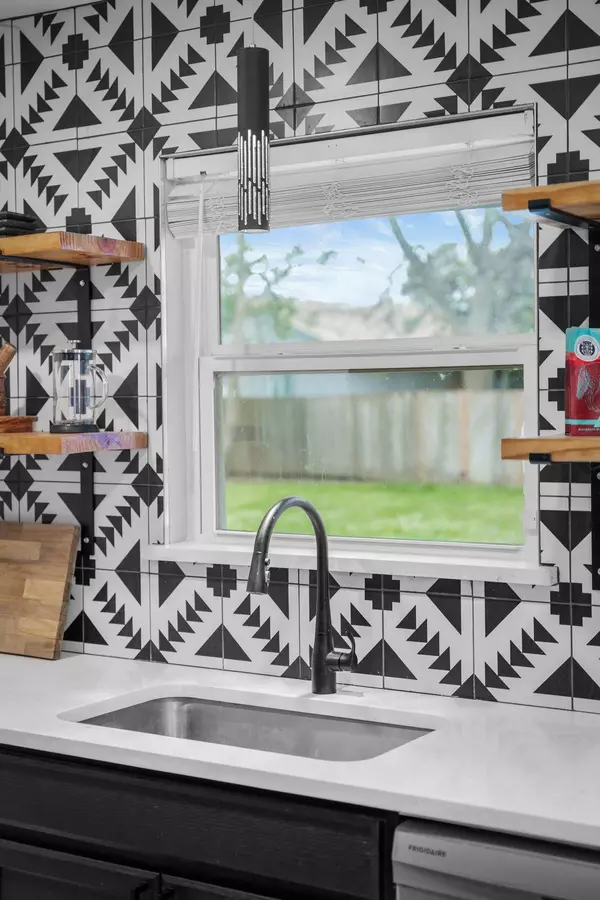6509 Pevensey DR Austin, TX 78745
3 Beds
1 Bath
947 SqFt
OPEN HOUSE
Sun Mar 02, 1:00pm - 3:00pm
UPDATED:
02/27/2025 06:40 PM
Key Details
Property Type Single Family Home
Sub Type Single Family Residence
Listing Status Active
Purchase Type For Sale
Square Footage 947 sqft
Price per Sqft $491
Subdivision Buckingham Place Sec Iii
MLS Listing ID 1071236
Bedrooms 3
Full Baths 1
HOA Y/N No
Originating Board actris
Year Built 1969
Tax Year 2024
Lot Size 10,018 Sqft
Acres 0.23
Property Sub-Type Single Family Residence
Property Description
The cozy 3-bedroom, 1-bath home has been thoughtfully updated throughout. Major improvements in 2023 include a new roof, HVAC, windows, and fresh interior and exterior paint — with the exterior now a striking moody dark teal that pops under the canopy of mature trees. Inside, the inviting living room flows into the dining area, creating a warm and open feel. The newly remodeled kitchen (2023) features fun graphic tile, floating wood shelves, and quartz countertops, making it both stylish and functional. The centrally located bathroom boasts marble countertops and retro black-and-white flooring, adding to the home's charm. A convenient laundry room sits right off the kitchen, with direct access to the one-car garage.
But the true star of the show is the massive backyard. A spacious wood deck leads to a cozy seating area around a firepit, perfect for gatherings. A separate pergola-covered section offers an ideal spot for outdoor dining, while the rest of the yard is a blank canvas waiting for your creative touch — think ADU, pool, garden, or simply an incredible outdoor retreat.
6509 Pevensey isn't just a home — it's a rare opportunity to create something special in one of Austin's most sought-after neighborhoods. Don't miss your chance to make it your own!
Location
State TX
County Travis
Rooms
Main Level Bedrooms 3
Interior
Interior Features Ceiling Fan(s), Quartz Counters, Crown Molding, Primary Bedroom on Main, Recessed Lighting
Heating Central
Cooling Ceiling Fan(s), Central Air
Flooring Laminate, Tile
Fireplace No
Appliance Dishwasher, Disposal, Exhaust Fan, Gas Range, Microwave, Oven, Free-Standing Gas Range
Exterior
Exterior Feature Gutters Partial, No Exterior Steps, Private Yard
Garage Spaces 1.0
Fence Back Yard, Fenced, Wood
Pool None
Community Features None
Utilities Available Electricity Available, Natural Gas Available, Sewer Available, Water Available
Waterfront Description None
View None
Roof Type Composition
Porch Deck
Total Parking Spaces 2
Private Pool No
Building
Lot Description Back Yard, Curbs, Landscaped, Level, Trees-Large (Over 40 Ft)
Faces West
Foundation Slab
Sewer Public Sewer
Water Public
Level or Stories One
Structure Type Brick Veneer,Wood Siding
New Construction No
Schools
Elementary Schools Odom
Middle Schools Bedichek
High Schools Crockett
School District Austin Isd
Others
Special Listing Condition Standard





