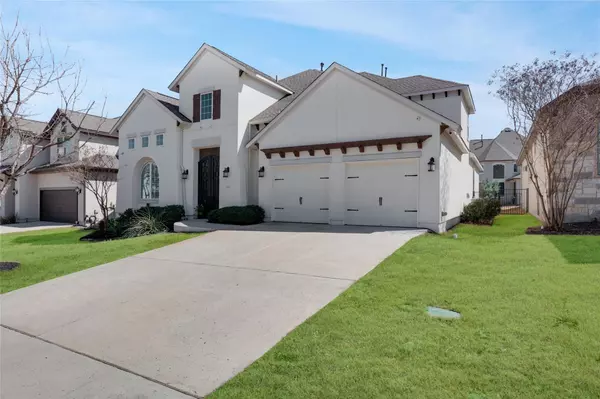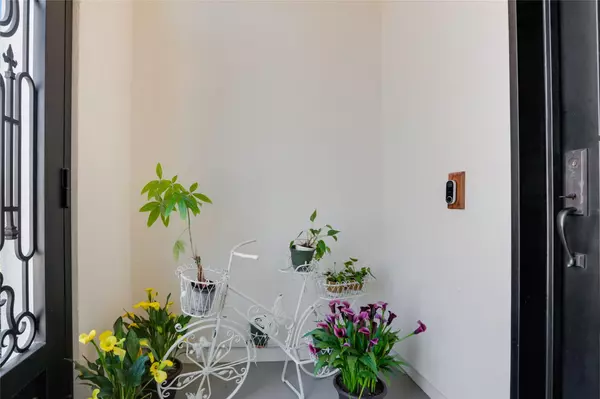4104 Belisario CT Leander, TX 78641
4 Beds
5 Baths
3,694 SqFt
UPDATED:
02/28/2025 12:40 AM
Key Details
Property Type Single Family Home
Sub Type Single Family Residence
Listing Status Active
Purchase Type For Sale
Square Footage 3,694 sqft
Price per Sqft $311
Subdivision Travisso
MLS Listing ID 3967402
Bedrooms 4
Full Baths 4
Half Baths 1
HOA Fees $900/ann
HOA Y/N Yes
Originating Board actris
Year Built 2018
Annual Tax Amount $19,582
Tax Year 2024
Lot Size 8,359 Sqft
Acres 0.1919
Property Sub-Type Single Family Residence
Property Description
Location
State TX
County Travis
Rooms
Main Level Bedrooms 2
Interior
Interior Features Breakfast Bar, Ceiling Fan(s), Cathedral Ceiling(s), Vaulted Ceiling(s), Chandelier, Granite Counters, Crown Molding, Double Vanity, Electric Dryer Hookup, Gas Dryer Hookup, High Speed Internet, Kitchen Island, Open Floorplan, Primary Bedroom on Main, Smart Thermostat, Soaking Tub, Walk-In Closet(s), Washer Hookup
Heating Central, Fireplace(s), Forced Air, Natural Gas
Cooling Ceiling Fan(s), Central Air
Flooring Tile, See Remarks
Fireplaces Number 1
Fireplaces Type Gas Log
Fireplace No
Appliance Built-In Oven(s), Dishwasher, Disposal, Exhaust Fan, Gas Cooktop, Microwave, Oven, RNGHD, Stainless Steel Appliance(s), Vented Exhaust Fan, Water Heater, Water Softener, Water Softener Owned
Exterior
Exterior Feature Exterior Steps, Gutters Partial
Garage Spaces 3.0
Fence Back Yard, Gate
Pool Gunite, In Ground, Lap
Community Features Clubhouse, Cluster Mailbox, Conference/Meeting Room, Fitness Center, High Speed Internet, Planned Social Activities, Playground, Pool, Street Lights, Suburban
Utilities Available Electricity Connected, High Speed Internet, Natural Gas Connected, Phone Available, Sewer Connected, Water Connected
Waterfront Description None
View Neighborhood
Roof Type Composition
Porch Covered, Patio
Total Parking Spaces 5
Private Pool Yes
Building
Lot Description Back Yard, Cul-De-Sac, Curbs, Landscaped
Faces South
Foundation Slab
Sewer Public Sewer
Water Public
Level or Stories Two
Structure Type Stucco
New Construction No
Schools
Elementary Schools Cc Mason
Middle Schools Running Brushy
High Schools Cedar Park
School District Leander Isd
Others
HOA Fee Include Common Area Maintenance
Special Listing Condition Standard
Virtual Tour https://www.tourfactory.com/3177348





