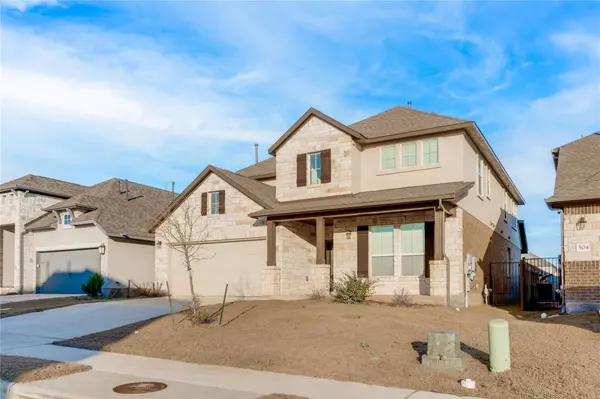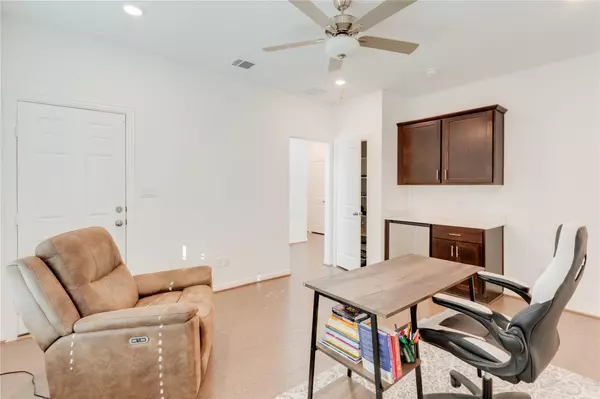508 Spurlock WAY Liberty Hill, TX 78642
4 Beds
4 Baths
3,131 SqFt
UPDATED:
02/27/2025 06:00 AM
Key Details
Property Type Single Family Home
Sub Type Single Family Residence
Listing Status Active
Purchase Type For Rent
Square Footage 3,131 sqft
Subdivision Santa Rita Ranch
MLS Listing ID 5031215
Style 1st Floor Entry,Multi-level Floor Plan
Bedrooms 4
Full Baths 3
Half Baths 1
HOA Y/N Yes
Originating Board actris
Year Built 2022
Lot Size 6,303 Sqft
Acres 0.1447
Lot Dimensions 50x120
Property Sub-Type Single Family Residence
Property Description
Welcome to your dream rental home! This spacious 4-bedroom, 4-bathroom property features a versatile NextGen suite, ideal for use as a private office, in-law suite, or guest quarters. The home boasts a gourmet kitchen with modern appliances, perfect for culinary enthusiasts. Additional conveniences include a water softener, washer, dryer, and refrigerator – making move-in seamless.
Upstairs, you'll find 3 spacious bedrooms and 2 full bathrooms, offering plenty of room for family or guests. With its thoughtful layout, high-end finishes, and functional design, this home is perfect for those seeking comfort, style, and flexibility. Don't miss out on this exceptional rental opportunity!
Location
State TX
County Williamson
Rooms
Main Level Bedrooms 1
Interior
Interior Features High Ceilings, Entrance Foyer, Kitchen Island, Open Floorplan, Pantry, Primary Bedroom on Main, Recessed Lighting, Walk-In Closet(s)
Heating Central, Natural Gas
Cooling Central Air, Electric
Flooring Carpet, Tile, Wood
Fireplaces Type None
Fireplace No
Appliance Dishwasher, Microwave, Oven
Exterior
Exterior Feature Private Yard
Garage Spaces 2.0
Fence Back Yard, Masonry, Privacy, Wood
Pool None
Community Features Clubhouse, Cluster Mailbox, Common Grounds, Fitness Center, Lake, Park, Playground, Pool, Sport Court(s)/Facility, Trail(s)
Utilities Available Electricity Available, Sewer Connected, Solar, Water Available
Waterfront Description None
View Neighborhood, Panoramic, Park/Greenbelt
Roof Type Composition,Shingle
Porch Covered, Patio
Total Parking Spaces 2
Private Pool No
Building
Lot Description Back Yard, Curbs
Faces North
Foundation Slab
Sewer Public Sewer
Water Public
Level or Stories Two
Structure Type Brick,Masonry – Partial,Stone
New Construction No
Schools
Elementary Schools San Gabriel
Middle Schools Douglas Benold
High Schools East View
School District Georgetown Isd
Others
Pets Allowed Cats OK, Dogs OK, Small (< 20 lbs), Medium (< 35 lbs)
Num of Pet 2
Pets Allowed Cats OK, Dogs OK, Small (< 20 lbs), Medium (< 35 lbs)





