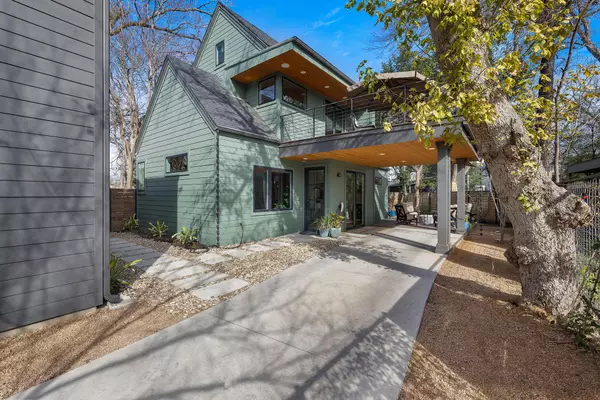4610 Lyons RD #2 and 3 Austin, TX 78702
1,818 SqFt
UPDATED:
02/27/2025 05:46 AM
Key Details
Property Type Single Family Home
Sub Type See Remarks
Listing Status Active
Purchase Type For Sale
Square Footage 1,818 sqft
Price per Sqft $577
Subdivision Govalle
MLS Listing ID 2594387
HOA Y/N Yes
Originating Board actris
Year Built 2022
Annual Tax Amount $17,984
Tax Year 2024
Lot Size 5,488 Sqft
Acres 0.126
Property Sub-Type See Remarks
Property Description
The main house features a thoughtfully designed floor plan with high-end finishes throughout. The open concept living area boasts a large living room, dedicated dining, and one bedroom on each level. The primary suite is located on the second floor with vaulted beamed ceiling and a large over sized deck. On the main floor, you'll find one bedroom, with the second bedroom located upstairs. All bathrooms in the home are a work of art, showcasing floating vanities, floor-to-ceiling designer tile, and sleek vessel sinks for a spa-like experience.
The exterior of the property is equipped with whole-house audio, perfect for entertaining or relaxing. Multiple patios on the lower level extend your living space outdoors, while the backyard is landscaped with artificial turf, providing a low-maintenance area to enjoy year-round.
The impressive casita (ADU) offers both style and function, with a large bedroom featuring vaulted ceilings, a walk-in closet, and laundry machines in the closet. It also includes a fully equipped kitchen and two full bathrooms, making it an ideal rental unit for the house hackers or owner looking to reduce their cost of living. The bathrooms in the casita mirror the same luxurious finishes found in the main house, with floating cabinets, floor-to-ceiling tile, and luxury finishes.
Don't miss out on this rare opportunity to own a beautifully built, turnkey home with a stunning casita in a peaceful, private location.
Location
State TX
County Travis
Interior
Interior Features Two Primary Baths, Two Primary Suties, Breakfast Bar, Ceiling Fan(s), Vaulted Ceiling(s), Quartz Counters, Double Vanity, Electric Dryer Hookup, Gas Dryer Hookup, Eat-in Kitchen, Kitchen Island, Multiple Dining Areas, Multiple Living Areas, Open Floorplan, Recessed Lighting, Stackable W/D Connections, Two Primary Closets, Walk-In Closet(s), Washer Hookup, Wired for Data, Wired for Sound
Heating Central
Cooling Central Air
Flooring Tile, Wood
Fireplaces Number 2
Fireplaces Type Bedroom, Electric, Heatilator, Ventless
Fireplace No
Appliance Dishwasher, Disposal, Dryer, Electric Cooktop, Exhaust Fan, Gas Range, Microwave, Free-Standing Gas Range, Refrigerator, Free-Standing Refrigerator, Stainless Steel Appliance(s), Vented Exhaust Fan, Washer/Dryer Stacked, Water Heater, Tankless Water Heater
Exterior
Exterior Feature Balcony, Uncovered Courtyard, Electric Car Plug-in, Gutters Full, Private Entrance, Private Yard
Garage Spaces 1.0
Fence Electric, Fenced, Front Yard, Full, Gate, Wood
Pool None
Community Features Street Lights, Trail(s)
Utilities Available Electricity Connected, High Speed Internet, Natural Gas Connected, Sewer Connected, Water Connected
Waterfront Description None
View Neighborhood, Trees/Woods
Roof Type Composition
Porch Deck, Patio, Porch, Rear Porch
Total Parking Spaces 2
Building
Lot Description Back Yard, Flag Lot, Landscaped, Level, Pie Shaped Lot, Private, Sprinkler - Drip Only/Bubblers, Trees-Medium (20 Ft - 40 Ft), Xeriscape
Faces Southwest
Foundation Slab
Sewer Public Sewer
Water Public
Level or Stories Two
Structure Type HardiPlank Type,Board & Batten Siding
New Construction No
Schools
Elementary Schools Govalle
Middle Schools Kealing
High Schools Eastside Early College
School District Austin Isd
Others
Pets Allowed All
HOA Fee Include See Remarks
Special Listing Condition Standard
Pets Allowed All





