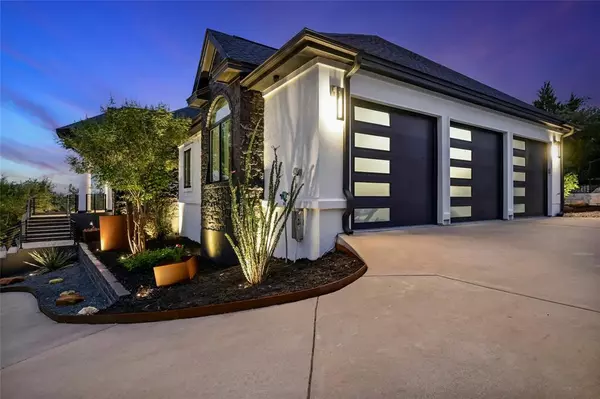16408 Sherman ST Volente, TX 78641
3 Beds
3 Baths
2,787 SqFt
OPEN HOUSE
Sat Mar 01, 12:00pm - 2:00pm
UPDATED:
02/27/2025 02:55 PM
Key Details
Property Type Single Family Home
Sub Type Single Family Residence
Listing Status Active
Purchase Type For Sale
Square Footage 2,787 sqft
Price per Sqft $430
Subdivision Village At Volente Ph 01
MLS Listing ID 7495532
Bedrooms 3
Full Baths 2
Half Baths 1
HOA Fees $200/ann
HOA Y/N Yes
Originating Board actris
Year Built 2010
Annual Tax Amount $15,959
Tax Year 2024
Lot Size 1.120 Acres
Acres 1.12
Property Sub-Type Single Family Residence
Property Description
Location
State TX
County Travis
Rooms
Main Level Bedrooms 3
Interior
Interior Features Breakfast Bar, High Ceilings, Vaulted Ceiling(s), Quartz Counters, Double Vanity, In-Law Floorplan, Multiple Dining Areas, Open Floorplan, Pantry, Primary Bedroom on Main, Recessed Lighting, Smart Home, Walk-In Closet(s), Wired for Sound
Heating Central
Cooling Central Air
Flooring Tile, Vinyl
Fireplaces Number 1
Fireplaces Type Family Room
Fireplace No
Appliance Dishwasher, Disposal, ENERGY STAR Qualified Appliances, Gas Range, Microwave, Gas Oven, Self Cleaning Oven, Stainless Steel Appliance(s), Tankless Water Heater
Exterior
Exterior Feature Gutters Partial, Lighting, Private Entrance, Private Yard
Garage Spaces 3.0
Fence Fenced, Front Yard, Full, Perimeter, Privacy
Pool Heated, In Ground, Outdoor Pool
Community Features Lake, Park
Utilities Available Electricity Available, Propane
Waterfront Description None
View Canyon, City, Lake, Panoramic, Skyline, Trees/Woods
Roof Type Composition
Porch Covered, Front Porch, Patio, Porch
Total Parking Spaces 6
Private Pool Yes
Building
Lot Description Back Yard, Landscaped, Private, Sprinkler - Automatic, Trees-Medium (20 Ft - 40 Ft), Xeriscape
Faces Southwest
Foundation Slab
Sewer Septic Tank
Water Well
Level or Stories One
Structure Type Masonry – All Sides,Stone,Stucco
New Construction No
Schools
Elementary Schools Grandview Hills
Middle Schools Four Points
High Schools Vandegrift
School District Leander Isd
Others
HOA Fee Include See Remarks
Special Listing Condition Standard





