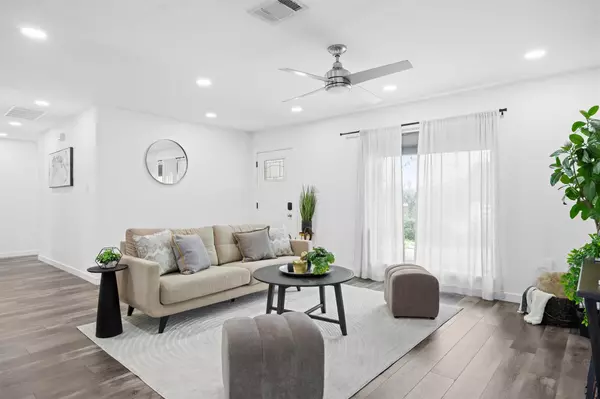5701 Sutherlin RD Austin, TX 78723
3 Beds
2 Baths
1,557 SqFt
OPEN HOUSE
Sat Mar 01, 2:00pm - 4:00pm
Sun Mar 02, 1:00pm - 3:00pm
UPDATED:
02/27/2025 10:03 AM
Key Details
Property Type Single Family Home
Sub Type Single Family Residence
Listing Status Active
Purchase Type For Sale
Square Footage 1,557 sqft
Price per Sqft $350
Subdivision Royal Oak Estates Sec 03
MLS Listing ID 3331367
Style 1st Floor Entry
Bedrooms 3
Full Baths 2
HOA Y/N No
Originating Board actris
Year Built 1962
Annual Tax Amount $10,315
Tax Year 2024
Lot Size 8,929 Sqft
Acres 0.205
Property Sub-Type Single Family Residence
Property Description
Location
State TX
County Travis
Rooms
Main Level Bedrooms 3
Interior
Interior Features Beamed Ceilings, Vaulted Ceiling(s), Primary Bedroom on Main
Heating Central
Cooling Central Air
Flooring Laminate, Tile
Fireplaces Type None
Fireplace No
Appliance Dishwasher, Disposal, Gas Cooktop, Microwave, Self Cleaning Oven, Stainless Steel Appliance(s)
Exterior
Exterior Feature None
Garage Spaces 2.0
Fence Fenced, Privacy, Wood
Pool None
Community Features None
Utilities Available Electricity Available
Waterfront Description None
View None
Roof Type Composition
Porch Porch
Total Parking Spaces 2
Private Pool No
Building
Lot Description Level
Faces Northwest
Foundation Slab
Sewer Public Sewer
Water Public
Level or Stories One
Structure Type Brick Veneer
New Construction No
Schools
Elementary Schools Blanton
Middle Schools Bertha Sadler Means
High Schools Northeast Early College
School District Austin Isd
Others
Special Listing Condition Standard





