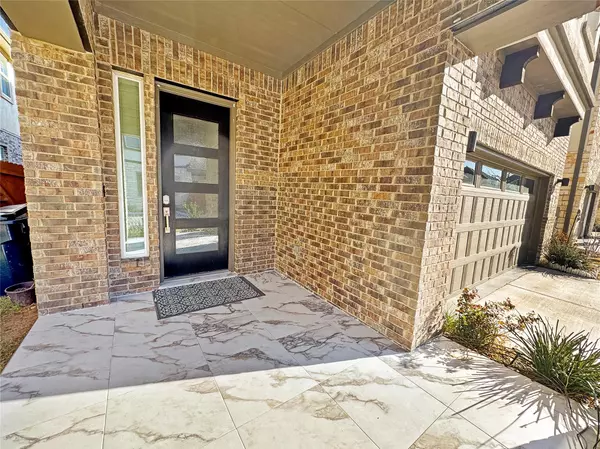1213 Summerbrooke CIR Leander, TX 78641
4 Beds
4 Baths
3,029 SqFt
UPDATED:
02/27/2025 02:57 PM
Key Details
Property Type Single Family Home
Sub Type Single Family Residence
Listing Status Active
Purchase Type For Rent
Square Footage 3,029 sqft
Subdivision Sarita Vly Condos
MLS Listing ID 8245297
Bedrooms 4
Full Baths 3
Half Baths 1
Originating Board actris
Year Built 2020
Lot Size 4,085 Sqft
Acres 0.0938
Property Sub-Type Single Family Residence
Property Description
Location
State TX
County Williamson
Rooms
Main Level Bedrooms 1
Interior
Interior Features Two Primary Baths, Two Primary Suties, Breakfast Bar, Built-in Features, Ceiling Fan(s), Tray Ceiling(s), Chandelier, Quartz Counters, Double Vanity, Electric Dryer Hookup, Eat-in Kitchen, Entrance Foyer, French Doors, In-Law Floorplan, Open Floorplan, Pantry, Primary Bedroom on Main, Recessed Lighting, Smart Home, Smart Thermostat, Two Primary Closets, Walk-In Closet(s), Washer Hookup
Cooling Central Air
Flooring Carpet, Tile, Wood
Fireplace No
Appliance Convection Oven, Cooktop, Dishwasher, Disposal, Dryer, Exhaust Fan, Gas Cooktop, Gas Range, Ice Maker, Microwave, Free-Standing Gas Oven, Free-Standing Gas Range, RNGHD, Refrigerator, Self Cleaning Oven, Vented Exhaust Fan, Washer, Water Heater, Tankless Water Heater, Water Purifier, Water Softener
Exterior
Exterior Feature Gutters Full, Lighting, Private Yard
Garage Spaces 2.0
Pool None
Community Features BBQ Pit/Grill, Cluster Mailbox, Common Grounds, High Speed Internet, Lake, Picnic Area, Playground, Pool, Sidewalks, Underground Utilities, Trail(s)
Utilities Available Cable Available, Electricity Available, High Speed Internet, Natural Gas Available, Phone Available, Solar, Water Available
Roof Type Composition
Porch Front Porch, Rear Porch, See Remarks
Total Parking Spaces 4
Private Pool No
Building
Lot Description Back to Park/Greenbelt, Cul-De-Sac, Few Trees, Sprinkler - Automatic, Views
Faces South
Foundation Slab
Sewer Public Sewer
Level or Stories Two
New Construction No
Schools
Elementary Schools Tarvin
Middle Schools Stiles
High Schools Rouse
School District Leander Isd
Others
Pets Allowed Number Limit, Size Limit, Breed Restrictions, Call
Num of Pet 2
Pets Allowed Number Limit, Size Limit, Breed Restrictions, Call





