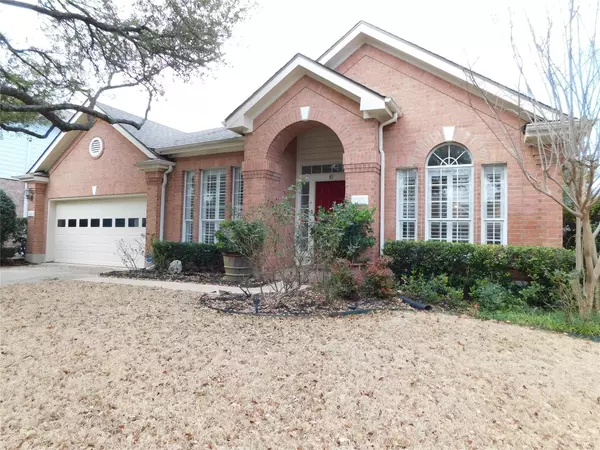2205 Bent Bow DR Cedar Park, TX 78613
3 Beds
2 Baths
2,645 SqFt
UPDATED:
02/26/2025 04:42 PM
Key Details
Property Type Single Family Home
Sub Type Single Family Residence
Listing Status Active
Purchase Type For Rent
Square Footage 2,645 sqft
Subdivision Ranch At Cypress Creek Sec 01
MLS Listing ID 6886294
Bedrooms 3
Full Baths 2
HOA Y/N No
Originating Board actris
Year Built 1995
Lot Size 6,385 Sqft
Acres 0.1466
Property Sub-Type Single Family Residence
Property Description
All residents enroll in Resident Benefit Package for $49.95/month (will be added to monthly rent), which includes HVAC filter delivery every 60 days, move-in concierge services, a best-in-class resident rewards program, and more! See Agent or Screening Criteria for details. Ask us about security deposit assistance!!
Location
State TX
County Williamson
Rooms
Main Level Bedrooms 3
Interior
Interior Features Bookcases, Breakfast Bar, Built-in Features, Ceiling Fan(s), Chandelier, Tile Counters, Double Vanity, Electric Dryer Hookup, French Doors, High Speed Internet, Multiple Dining Areas, Multiple Living Areas, Natural Woodwork, No Interior Steps, Open Floorplan, Pantry, Primary Bedroom on Main, Recessed Lighting, Soaking Tub, Storage, Walk-In Closet(s), Washer Hookup
Heating Central, Natural Gas
Cooling Ceiling Fan(s), Central Air
Flooring Carpet, Tile, Wood
Fireplaces Number 1
Fireplaces Type Gas Log, Living Room
Fireplace No
Appliance Built-In Oven(s), Dishwasher, Disposal, Exhaust Fan, Gas Cooktop, Instant Hot Water, Microwave, Double Oven, Plumbed For Ice Maker, Free-Standing Refrigerator, Self Cleaning Oven, Stainless Steel Appliance(s), Water Heater, Water Softener Owned
Exterior
Exterior Feature Barbecue, Garden, Gas Grill, Gutters Full, No Exterior Steps, Outdoor Grill, Private Yard, See Remarks
Garage Spaces 2.0
Fence Back Yard, Fenced, Gate, Privacy, Wood
Pool None
Community Features Cluster Mailbox, Curbs, Sidewalks, Street Lights
Utilities Available Cable Connected, Electricity Connected, High Speed Internet, Natural Gas Connected, Phone Connected, Underground Utilities, Water Connected
Waterfront Description None
View None
Roof Type Composition,Shingle
Porch Patio, Rear Porch
Total Parking Spaces 4
Private Pool No
Building
Lot Description Back Yard, Curbs, Front Yard, Garden, Interior Lot, Landscaped, Level, Private, Public Maintained Road, Sprinkler - Automatic, Sprinkler - In-ground, Trees-Medium (20 Ft - 40 Ft)
Faces Southwest
Foundation Slab
Sewer MUD
Water MUD
Level or Stories One
Structure Type Brick Veneer,Frame
New Construction No
Schools
Elementary Schools Pauline Naumann
Middle Schools Cedar Park
High Schools Cedar Park
School District Leander Isd
Others
Pets Allowed No
Pets Allowed No
Virtual Tour https://my.matterport.com/show/?m=eQgEjtPiqpN





