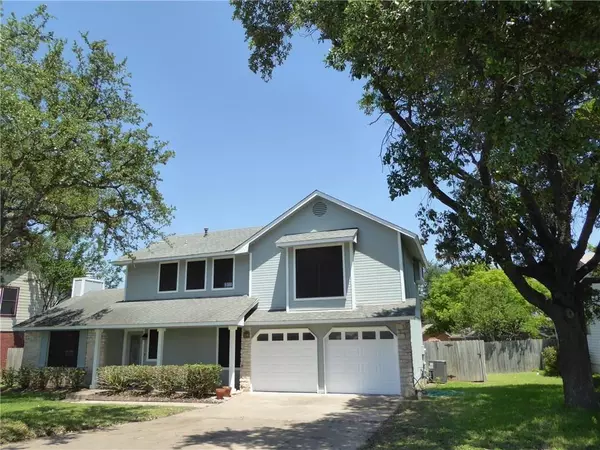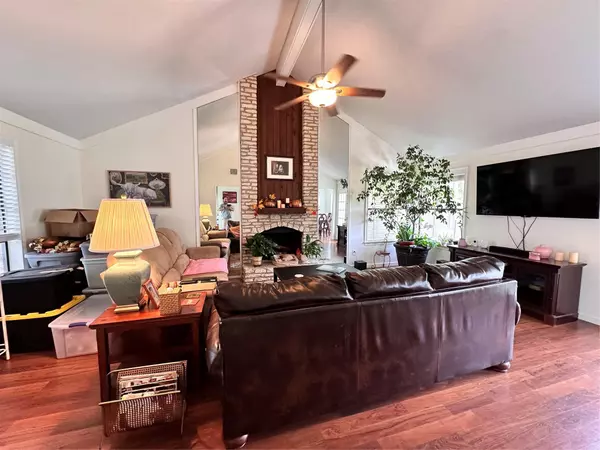11306 Parkfield DR Austin, TX 78758
3 Beds
3 Baths
1,677 SqFt
UPDATED:
02/24/2025 10:07 PM
Key Details
Property Type Single Family Home
Sub Type Single Family Residence
Listing Status Active
Purchase Type For Rent
Square Footage 1,677 sqft
Subdivision Gracywoods Sec 05
MLS Listing ID 3847068
Bedrooms 3
Full Baths 2
Half Baths 1
HOA Y/N No
Originating Board actris
Year Built 1982
Lot Size 8,058 Sqft
Acres 0.185
Lot Dimensions 8050
Property Sub-Type Single Family Residence
Property Description
Location
State TX
County Travis
Interior
Interior Features Breakfast Bar, Cathedral Ceiling(s), Entrance Foyer, Interior Steps, Multiple Dining Areas
Heating Central
Cooling Central Air
Flooring Wood
Fireplaces Number 1
Fireplaces Type Living Room
Fireplace No
Appliance Dishwasher, Disposal, Gas Cooktop, Gas Range
Exterior
Exterior Feature No Exterior Steps, Private Yard
Garage Spaces 2.0
Fence Fenced, Wood
Pool None
Community Features Cluster Mailbox, Trail(s)
Utilities Available Electricity Available, Natural Gas Available
Waterfront Description None
View None
Roof Type Composition
Porch Deck, Porch
Total Parking Spaces 2
Private Pool No
Building
Lot Description Level, Trees-Large (Over 40 Ft)
Faces West
Foundation Slab
Sewer See Remarks
Water Public
Level or Stories Two
Structure Type Brick Veneer,Frame
New Construction No
Schools
Elementary Schools River Oaks
Middle Schools Westview
High Schools John B Connally
School District Pflugerville Isd
Others
Pets Allowed Cats OK, Dogs OK, Number Limit, Call, Negotiable
Num of Pet 2
Pets Allowed Cats OK, Dogs OK, Number Limit, Call, Negotiable





