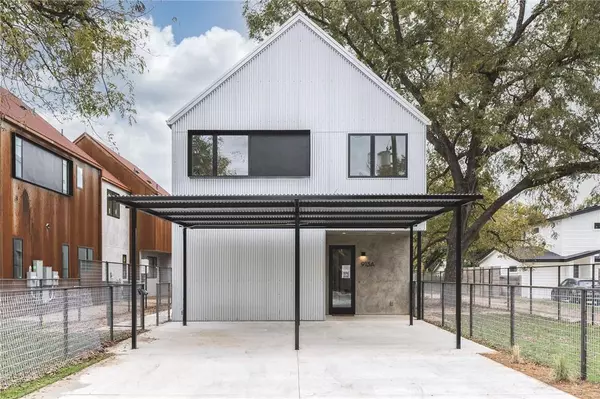913 Tillery ST #A Austin, TX 78702
2 Beds
3 Baths
1,494 SqFt
UPDATED:
02/26/2025 08:27 PM
Key Details
Property Type Multi-Family
Sub Type Duplex
Listing Status Active
Purchase Type For Rent
Square Footage 1,494 sqft
Subdivision Tillery Residences
MLS Listing ID 3845693
Style 1st Floor Entry,Multi-level Floor Plan
Bedrooms 2
Full Baths 2
Half Baths 1
HOA Y/N No
Originating Board actris
Year Built 2021
Lot Size 8,015 Sqft
Acres 0.184
Property Sub-Type Duplex
Property Description
Location
State TX
County Travis
Interior
Interior Features Breakfast Bar, Ceiling Fan(s), High Ceilings, Vaulted Ceiling(s), Quartz Counters, Double Vanity, Interior Steps, Low Flow Plumbing Fixtures, Natural Woodwork, Open Floorplan, Recessed Lighting, Smart Thermostat, Stackable W/D Connections
Heating Central, ENERGY STAR Qualified Equipment, Natural Gas
Cooling Ceiling Fan(s), Central Air, ENERGY STAR Qualified Equipment, Zoned
Flooring Concrete, No Carpet, Tile, Wood
Fireplace No
Appliance Built-In Refrigerator, Dishwasher, Disposal, ENERGY STAR Qualified Appliances, Exhaust Fan, Gas Range, RNGHD, Refrigerator, Stainless Steel Appliance(s), Washer/Dryer Stacked, Tankless Water Heater
Exterior
Exterior Feature Gutters Full
Fence Fenced, Front Yard, Wire, Wrought Iron
Pool None
Community Features None
Utilities Available Above Ground, Cable Available, Electricity Connected, High Speed Internet, Natural Gas Connected, Phone Available, Sewer Connected, Water Connected
Waterfront Description None
View None
Roof Type Metal
Porch Front Porch, Rear Porch
Total Parking Spaces 2
Private Pool No
Building
Lot Description Landscaped, Level, Native Plants, Near Public Transit, Sprinkler - Automatic, Trees-Large (Over 40 Ft)
Faces West
Foundation Slab
Sewer Public Sewer
Water Public
Level or Stories Two
Structure Type Spray Foam Insulation,Metal Siding,Stucco
New Construction Yes
Schools
Elementary Schools Govalle
Middle Schools Martin
High Schools Eastside Early College
School District Austin Isd
Others
Pets Allowed Call, Negotiable
Num of Pet 2
Pets Allowed Call, Negotiable





