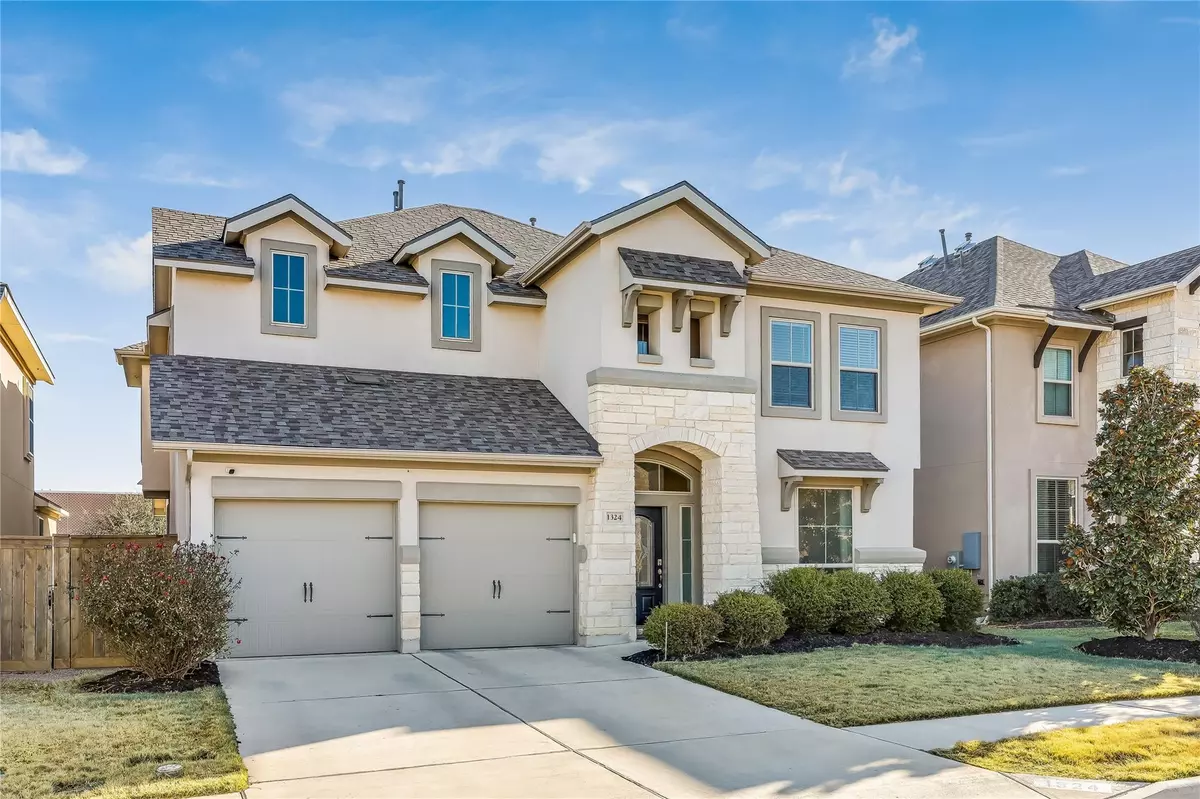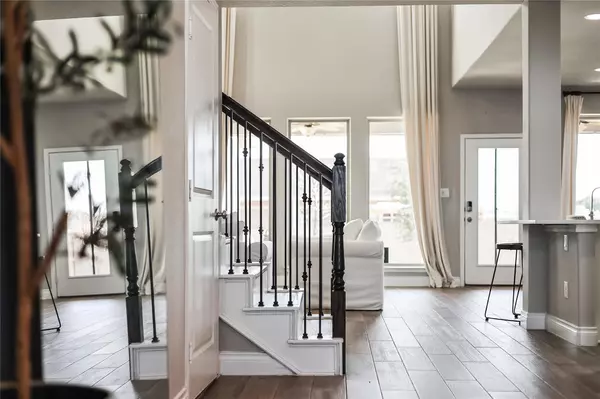1324 Low Branch LN Leander, TX 78641
4 Beds
4 Baths
2,827 SqFt
UPDATED:
02/27/2025 02:03 PM
Key Details
Property Type Single Family Home
Sub Type Single Family Residence
Listing Status Active
Purchase Type For Sale
Square Footage 2,827 sqft
Price per Sqft $190
Subdivision Deerbrooke
MLS Listing ID 4547476
Bedrooms 4
Full Baths 3
Half Baths 1
HOA Fees $150/qua
HOA Y/N Yes
Originating Board actris
Year Built 2017
Annual Tax Amount $11,322
Tax Year 2024
Lot Size 5,749 Sqft
Acres 0.132
Lot Dimensions 50 x 115
Property Sub-Type Single Family Residence
Property Description
The true essence of this home's modern living design is revealed as you step outside. A large backyard provides ample space for recreation, but the highlight is the expansive patio, now transformed into a private indoor-outdoor living area. Enclosed by a newly installed lariat fence, this patio becomes an extension of the home, offering a secluded space for relaxation and entertainment. Imagine enjoying al fresco dining, hosting intimate gatherings, or simply unwinding in your own private oasis. The lariat fence not only provides privacy but also creates a defined space, seamlessly blending the indoor comfort with the beauty of the outdoors. The large backyard surrounding the patio provides ample room for further enjoyment.
Location
State TX
County Williamson
Rooms
Main Level Bedrooms 1
Interior
Interior Features Breakfast Bar, Ceiling Fan(s), High Ceilings, Granite Counters, Double Vanity, Electric Dryer Hookup, Entrance Foyer, French Doors, Interior Steps, Multiple Dining Areas, Multiple Living Areas, Open Floorplan, Pantry, Primary Bedroom on Main, Recessed Lighting, Smart Home, Soaking Tub, Walk-In Closet(s), Washer Hookup
Heating Central, Natural Gas
Cooling Central Air, Electric
Flooring Carpet, Tile
Fireplace No
Appliance Dishwasher, Disposal, ENERGY STAR Qualified Appliances, Gas Range, Microwave, Plumbed For Ice Maker, Free-Standing Gas Range, Self Cleaning Oven, Stainless Steel Appliance(s), Vented Exhaust Fan, Water Heater, Water Softener, Water Softener Owned
Exterior
Exterior Feature Gutters Partial, Private Yard
Garage Spaces 2.0
Fence Back Yard, Fenced, Full, Gate, Perimeter, Privacy, Wood
Pool None
Community Features Clubhouse, Common Grounds, Dog Park, Fitness Center, High Speed Internet, Picnic Area, Playground, Pool, Sidewalks, Street Lights, Trail(s)
Utilities Available Electricity Connected, Natural Gas Connected, Sewer Connected, Underground Utilities, Water Connected
Waterfront Description None
View Neighborhood
Roof Type Composition
Porch Covered, Patio
Total Parking Spaces 4
Private Pool No
Building
Lot Description Back Yard, Curbs, Front Yard, Landscaped, Level, Private, Sprinkler - Automatic, Sprinkler - In Rear, Sprinkler - In Front, Sprinkler - Rain Sensor, Sprinkler - Side Yard, Trees-Moderate, Trees-Small (Under 20 Ft)
Faces North
Foundation Slab
Sewer Public Sewer
Water Public
Level or Stories Two
Structure Type Masonry – All Sides,Stone Veneer,Stucco
New Construction No
Schools
Elementary Schools Hisle
Middle Schools Danielson
High Schools Glenn
School District Leander Isd
Others
HOA Fee Include Common Area Maintenance
Special Listing Condition Standard





