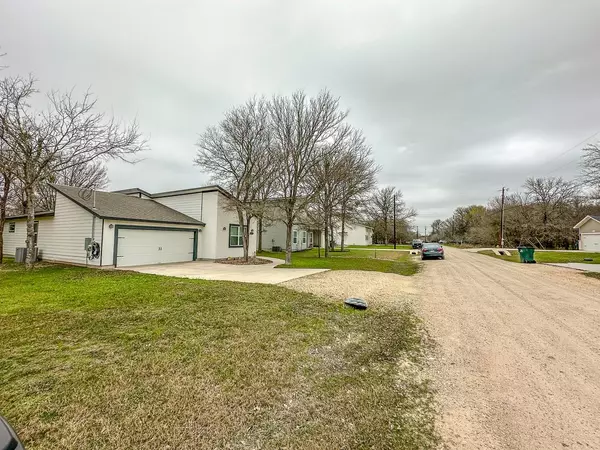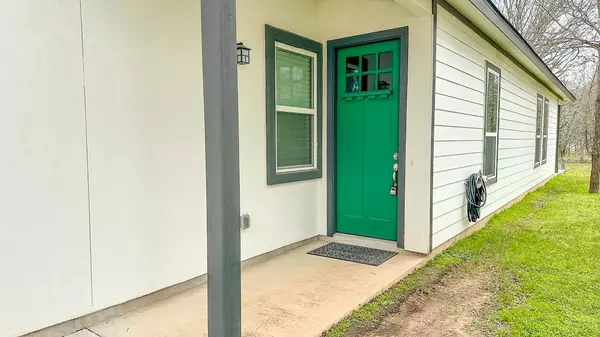177 Mokulua LN Bastrop, TX 78602
4 Beds
2 Baths
2,052 SqFt
UPDATED:
02/27/2025 05:47 PM
Key Details
Property Type Single Family Home
Sub Type Single Family Residence
Listing Status Active
Purchase Type For Sale
Square Footage 2,052 sqft
Price per Sqft $194
Subdivision Tahitian Village,
MLS Listing ID 7724186
Bedrooms 4
Full Baths 2
HOA Y/N Yes
Originating Board actris
Year Built 2021
Annual Tax Amount $6,530
Tax Year 2024
Lot Size 0.252 Acres
Acres 0.252
Property Sub-Type Single Family Residence
Property Description
Are you looking for a home that offers you room to spread out both inside and out? This could be the exact what you are seeking ••• Are you ready for a truly unique, move-in-ready modern custom home located on a quiet, low-traffic street in the heart of Tahitian Village? ••• The architecture is a gem, featuring soaring vaulted ceilings and a spacious open floor plan ••• Four bedroom and two bath, with the flexibility to use the fourth as a home office ••• The primary suite has stylish finishes and is separate from the other bedrooms ••• The living area is enhanced by soft ceramic tiles that reduce echo, creating a serene and inviting ambiance ••• The gourmet kitchen will inspire you to cook with its standout durable quartz countertops • a spacious farm sink • contemporary cabinetry • a breakfast nook • and premium stainless-steel appliances, making it a chef's dream ••• Park your RV, boat, or camper, instead of renting storage space • enjoy natures sights & sound , sightings of deer ••• Perfectly located minutes from shopping, the Tahitian Golf Course ••• Easy access to Austin Airport, Downtown Austin, Tesla, and the Samsung Factory ••• No TVPOA fees and a $204/year road maintenance fee ••• FINALLY - this home combines modern conveniences with natural beauty ••• Schedule your private tour today!
Location
State TX
County Bastrop
Rooms
Main Level Bedrooms 4
Interior
Interior Features Ceiling Fan(s), High Ceilings, Vaulted Ceiling(s), Quartz Counters, In-Law Floorplan, Kitchen Island, No Interior Steps, Open Floorplan, Pantry, Primary Bedroom on Main, Recessed Lighting, Walk-In Closet(s), Washer Hookup
Heating Central, Electric
Cooling Ceiling Fan(s), Central Air
Flooring Carpet, Tile
Fireplace No
Appliance Dishwasher, Electric Range, Microwave, Free-Standing Electric Oven, Free-Standing Electric Range
Exterior
Exterior Feature Satellite Dish
Garage Spaces 2.0
Fence None
Pool None
Community Features Golf, Picnic Area, Trail(s)
Utilities Available Cable Available, Electricity Connected, Phone Available, Sewer Connected, Water Connected
Waterfront Description None
View Trees/Woods
Roof Type Composition,Shingle
Porch Rear Porch
Total Parking Spaces 4
Private Pool No
Building
Lot Description Back Yard, Front Yard, Near Golf Course, Trees-Medium (20 Ft - 40 Ft)
Faces West
Foundation Slab
Sewer Aerobic Septic
Water Public
Level or Stories One
Structure Type HardiPlank Type,Stucco
New Construction No
Schools
Elementary Schools Emile
Middle Schools Bastrop Intermediate
High Schools Bastrop
School District Bastrop Isd
Others
HOA Fee Include See Remarks
Special Listing Condition Standard
Virtual Tour https://www.propertypanorama.com/instaview/aus/7724186#tour





